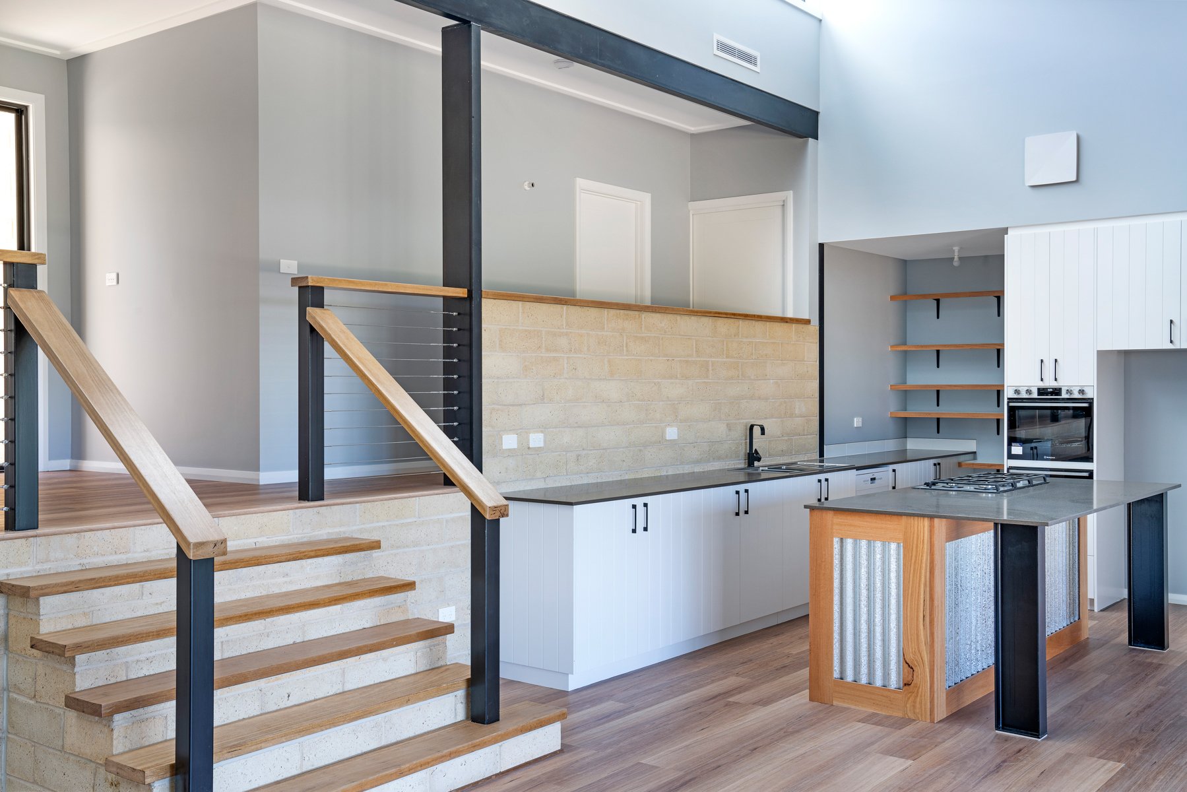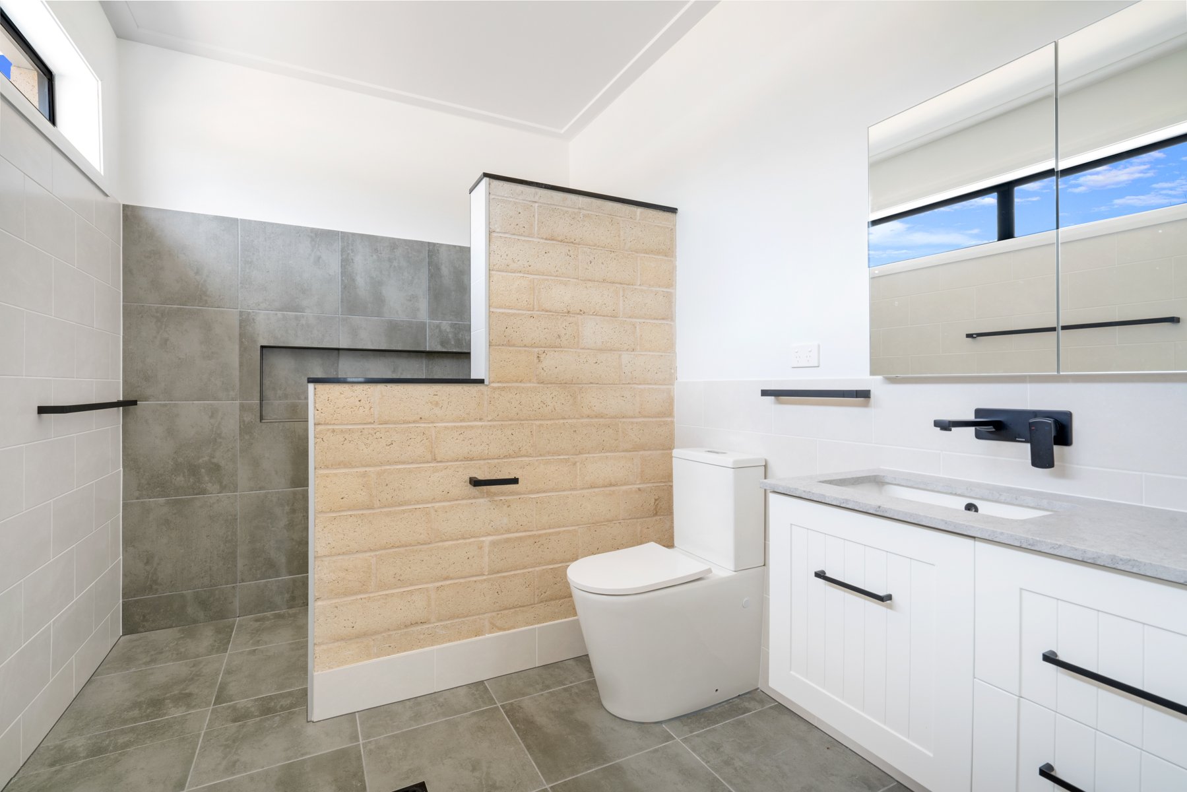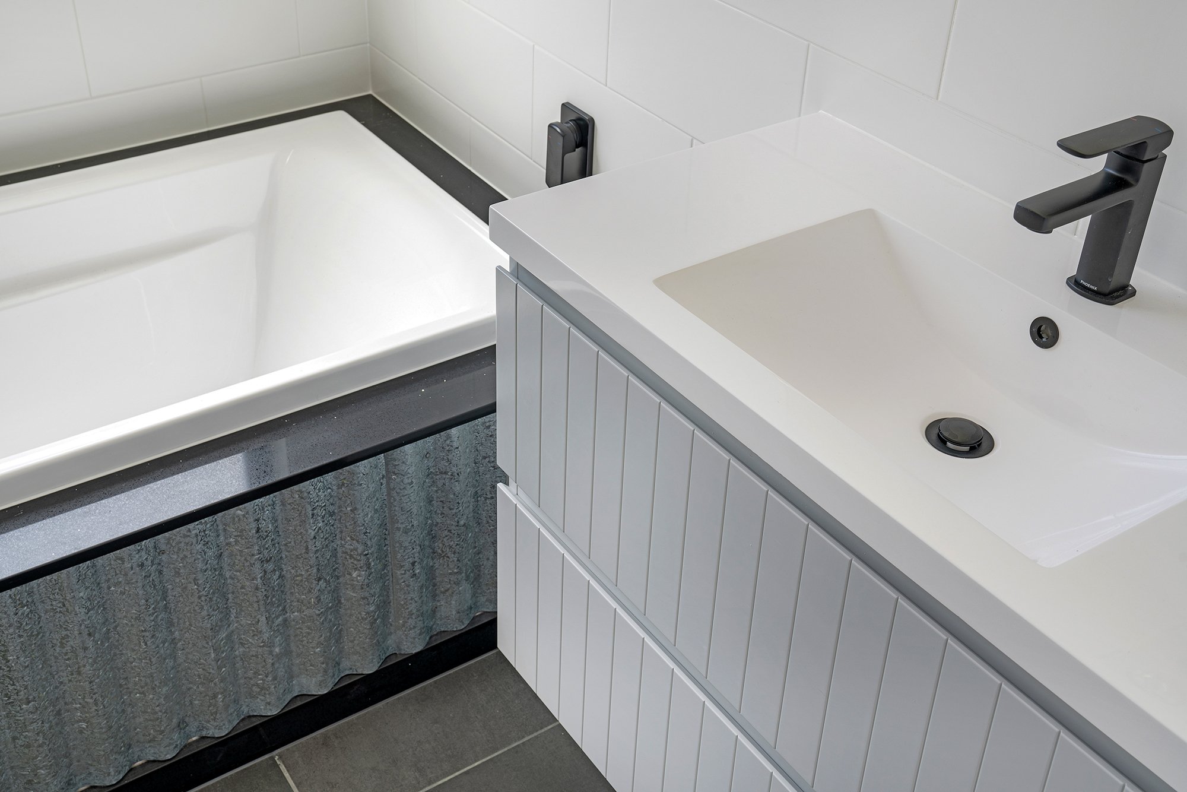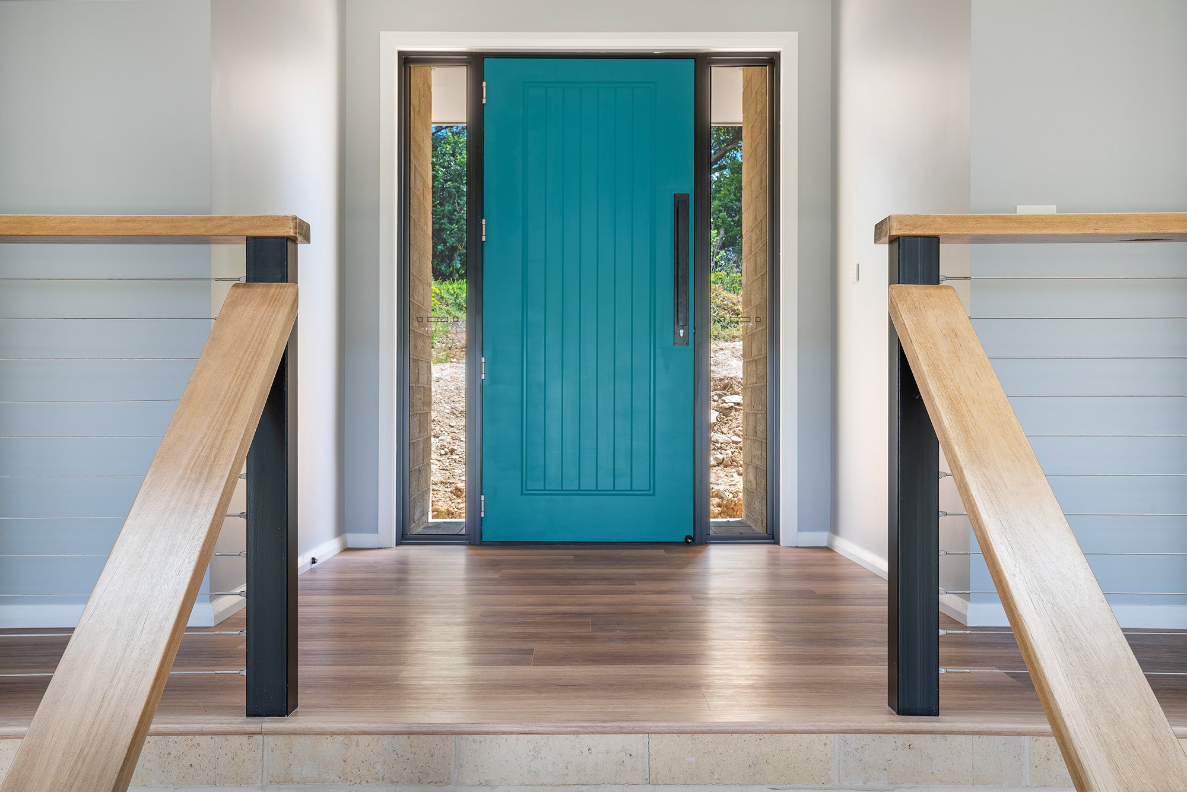PORTFOLIO
Bilpin Custom Acreage Home
A rustic, modern & Industrial inspired split level acreage home designed to tie in with the characteristics of the area. This unique family home boasts a very versatile and spacious floor plan consisting of an open plan kitchen, living and alfresco area, 4 bedrooms, 3 bathrooms, as well as 2 additional living areas.
An architectural skillion roof design allows an abundance of natural light to enter the home through the perfectly placed windows between the two roof elevations. The structural steel has been designed to feature and carries through from the main living to the alfresco area. Wood stone blocks & galvanised corrugated steel were selected for the exterior and have been carried through to the interior of the home. A custom home completely tailored and finished to the design inspiration of our clients.
Site conditions within this project:
Bushfire (BAL) compliance
Sloping block constraints


















